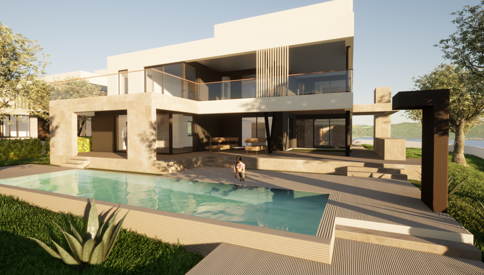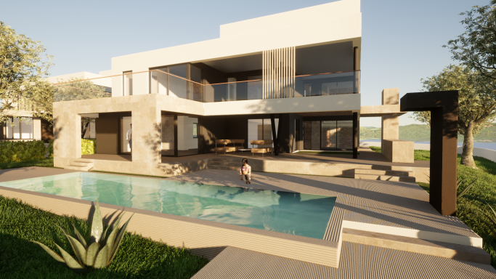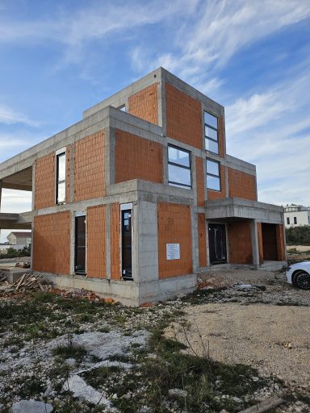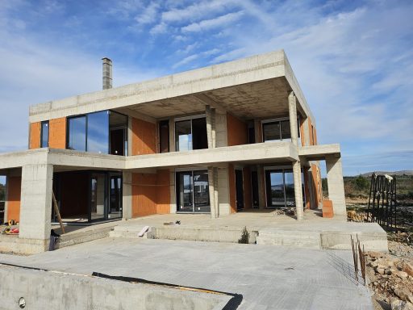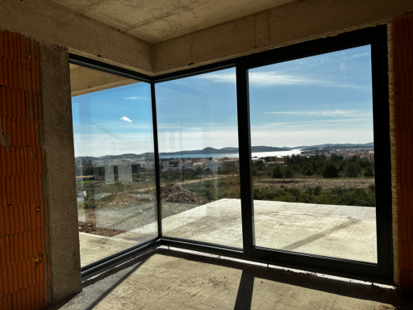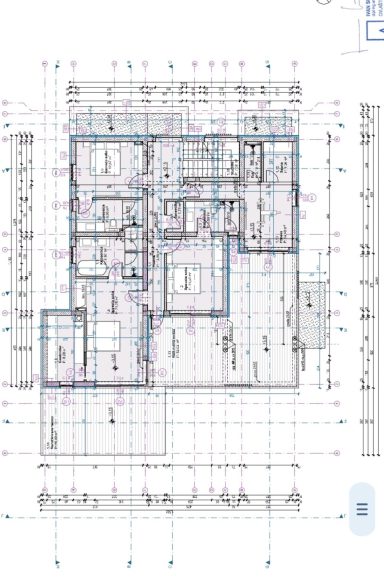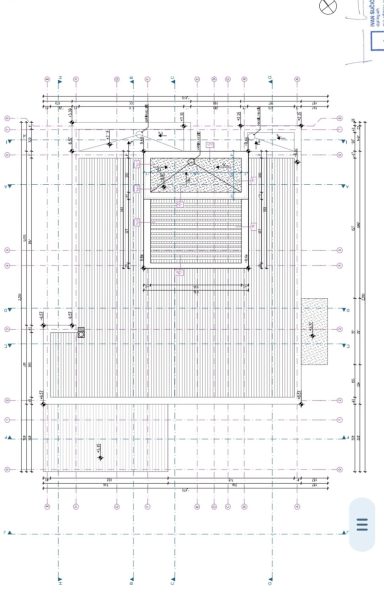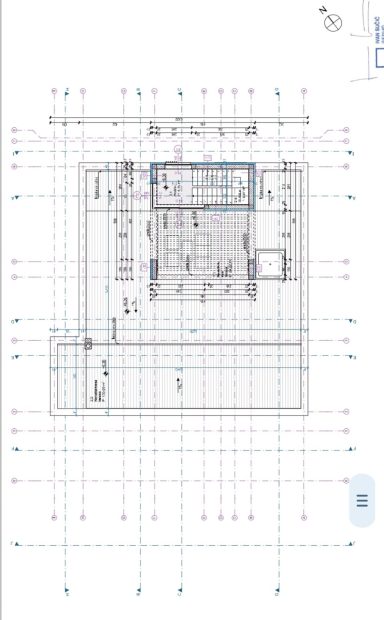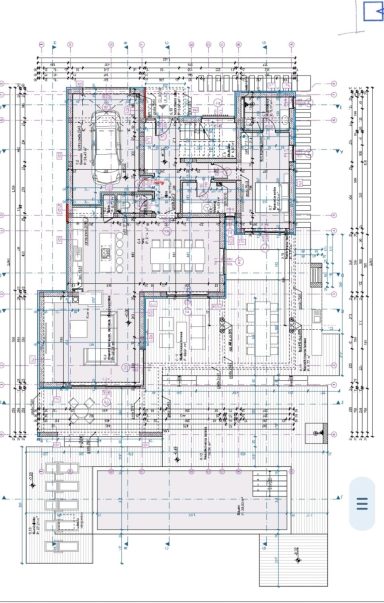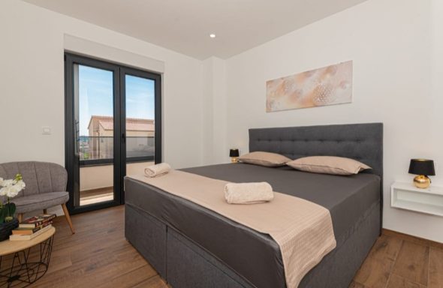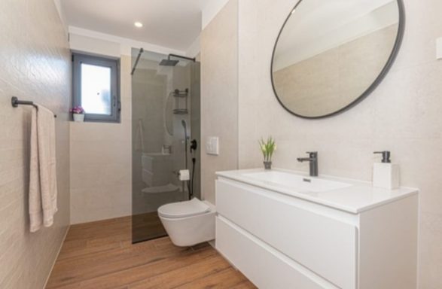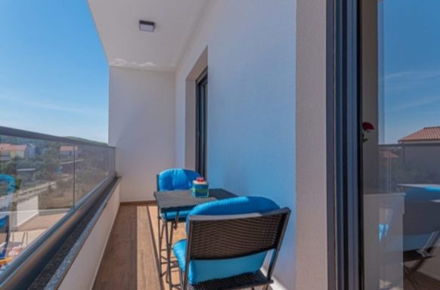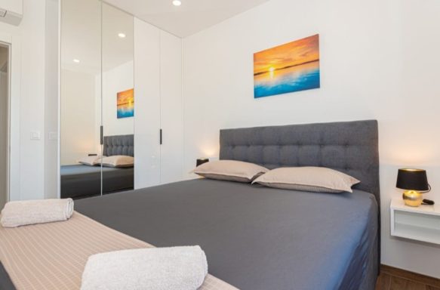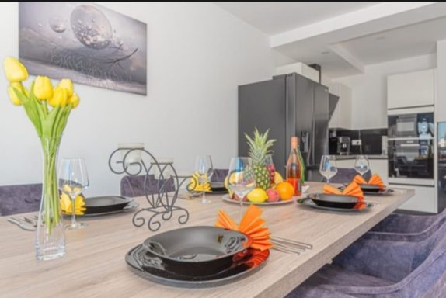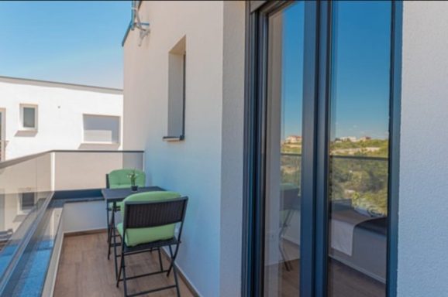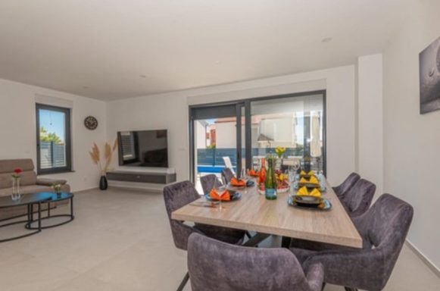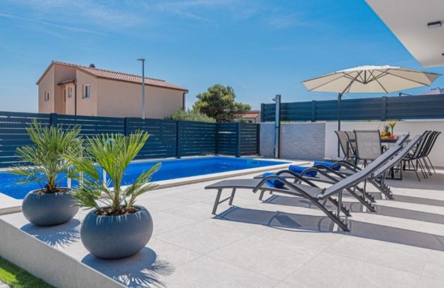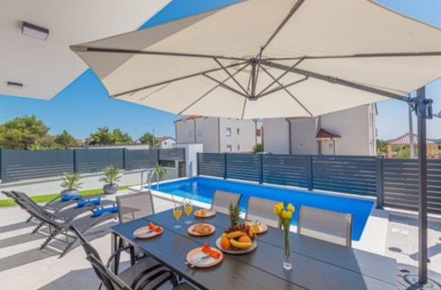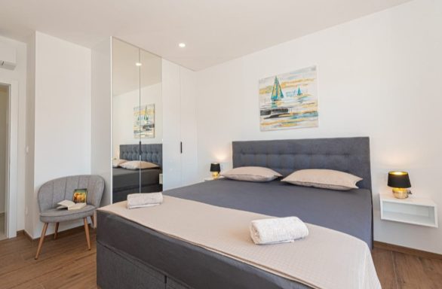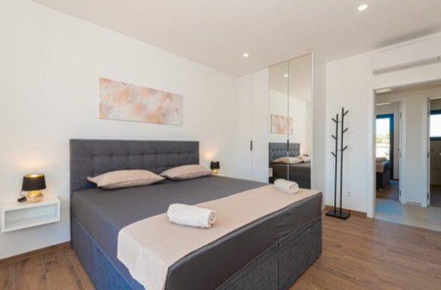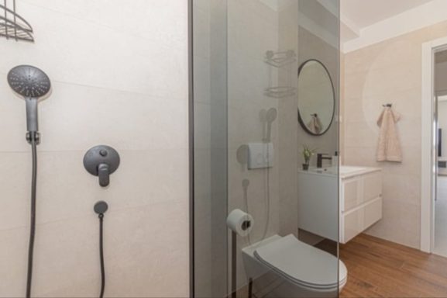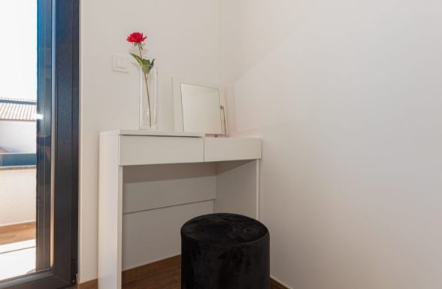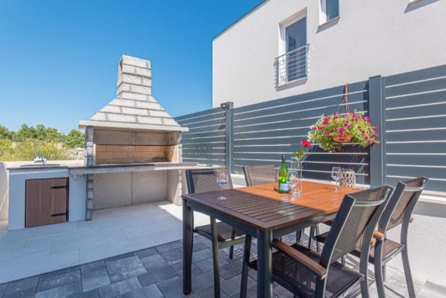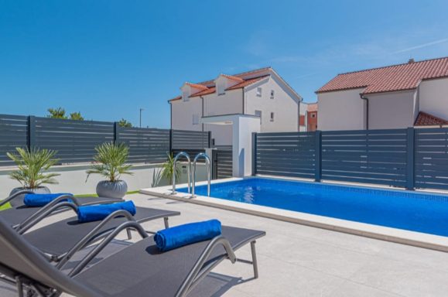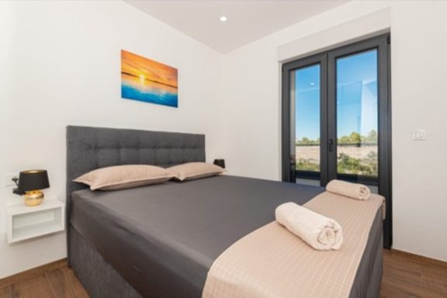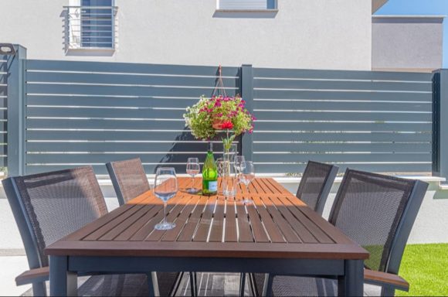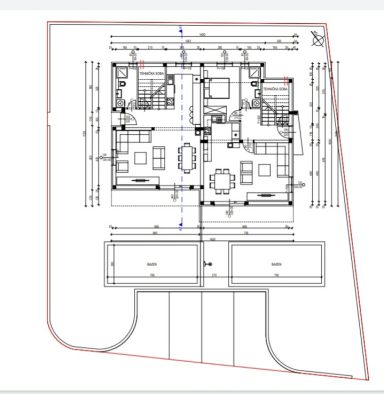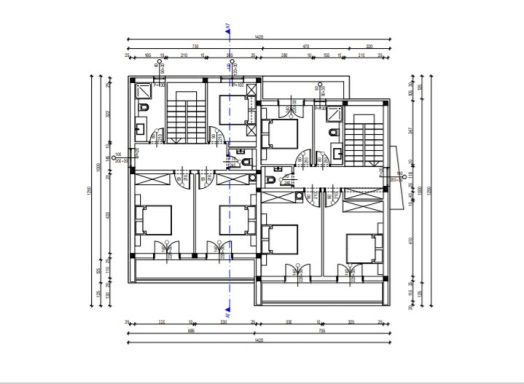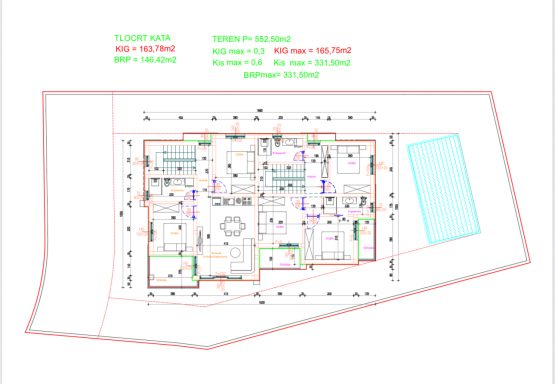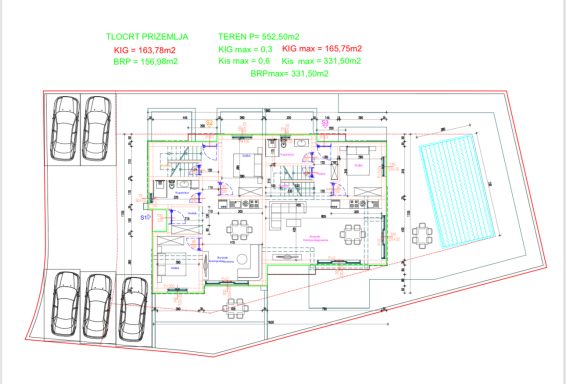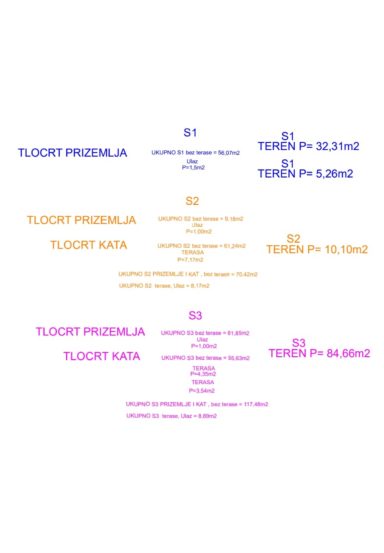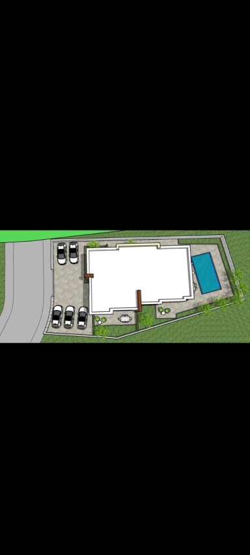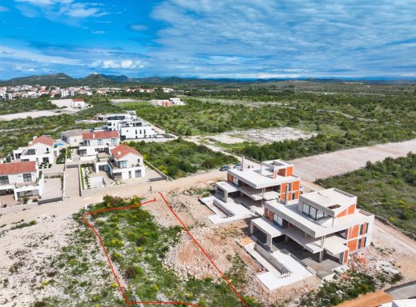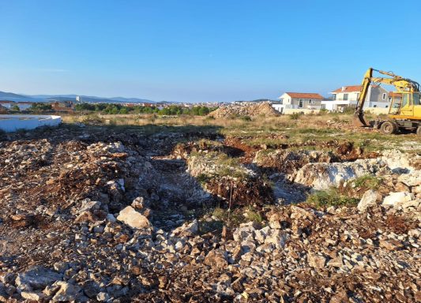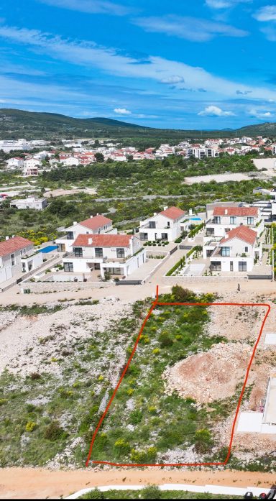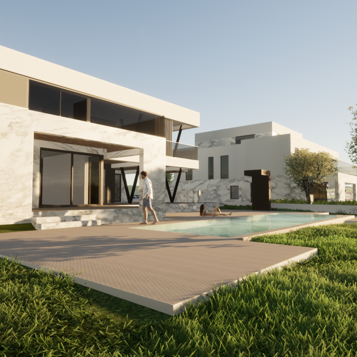
Luxury Villa with Panoramic Sea View and Pool in Vodice
Price: € 950,000 + 3% agency commission plus VAT.
Location: Vodice, Šibenik-Knin County, Croatia
Living Area: 277.54 m²
Plot Size: 943 m²
Bedrooms: 4 + Fitness Room
Bathrooms: 4 + Guest WC
Floors: 3
Status: Under Construction (Shell Stage)
Distance to Sea: 1,300 m
Parking: outdoor space and garage
Sea View: Yes
Overview:
Situated just 1,300 meters from the Adriatic Sea, this luxurious villa offers breathtaking panoramic sea views and combines modern design with spacious living. The Villa will be sold in this Construction stage.
Ground Floor:
Entrance hall
Laundry room
Guest WC
Bedroom with en-suite bathroom
Open-plan living room with kitchen and dining area
Access to a spacious terrace with sunbathing area and a 38.96 m² outdoor pool
First Floor:
Three bedrooms, each with a private bathroom
Two bedrooms and a fitness room (equipped with shower and sauna) have access to a large covered terrace with sea views
Second Floor:
Expansive rooftop terrace with panoramic sea views
Pre-installed connections for electricity and water, with the possibility to install a jacuzzi
Construction Details:
Built with high-quality materials according to the latest construction standards
Modern architecture with functional design
Spacious interiors and large terraces for outdoor enjoyment
High quality aluminium windows are already included as well as garage door and front door.
Additional Information:
This villa is an ideal choice for those seeking a luxurious residence or a holiday home with stunning sea views. For more information or to schedule a private viewing, please contact us at info@croatiaprimeestates.com
Gallery
For detailed information please send contact us to request the exposure.


Modern Semi-Detached house with Private Pool
Price: €560,000 + 3% agency commission plus VAT.
Location: Vodice, Šibenik-Knin County, Croatia
Living Area: 135 m²
Plot Size: 230 m²
Bedrooms: 4
Bathrooms: 2
Year Built: 2023
Distance to Sea: 800 m
Parking: 4 private spaces
Status: Fully furnished and move-in ready
Overview:
Nestled in a tranquil residential area of Vodice, this newly constructed semi-detached villa offers a harmonious blend of modern design and coastal living. Just 800 meters from the Adriatic Sea, the property provides both serenity and convenience.
Interior Features:
Ground Floor:
Entrance hall
Storage room
One bedroom
Bathroom
Open-plan kitchen, dining, and living area
Covered terrace leading to the pool area
First Floor:
Hallway
Three bedrooms (one with a private balcony, two sharing a balcony)
Bathroom
Separate toilet
Exterior Features:
21 m² swimming pool
Landscaped garden with a built-in barbecue
Garden shed for tools
Four private parking spaces
Amenities:
Underfloor heating installations
Air conditioning units in all rooms
Ceiling lighting
Electric roller shutters with insect screens
High-quality PVC windows and doors
Additional Information:
The villa is sold fully furnished, including all appliances, ensuring a seamless transition for the new owner. Its modern architecture and high-quality construction make it an ideal choice for both year-round living and holiday rentals.
Contact:
For more information or to schedule a private viewing, please contact us at info@croatiaprimeestates.com
Gallery
Three Distinct Residences,
One Exclusive Project.
In this intimate residential development in Vodice, we offer three unique units:
Apartment S1, Apartment S2, and the Semi-Detached Villa S3. Each residence stands out with its own layout, features, and character — from a charming garden apartment to a sleek upper-floor flat, all the way to a luxurious villa with a private pool.
Scroll down for detailed descriptions and find the home that matches your lifestyle.

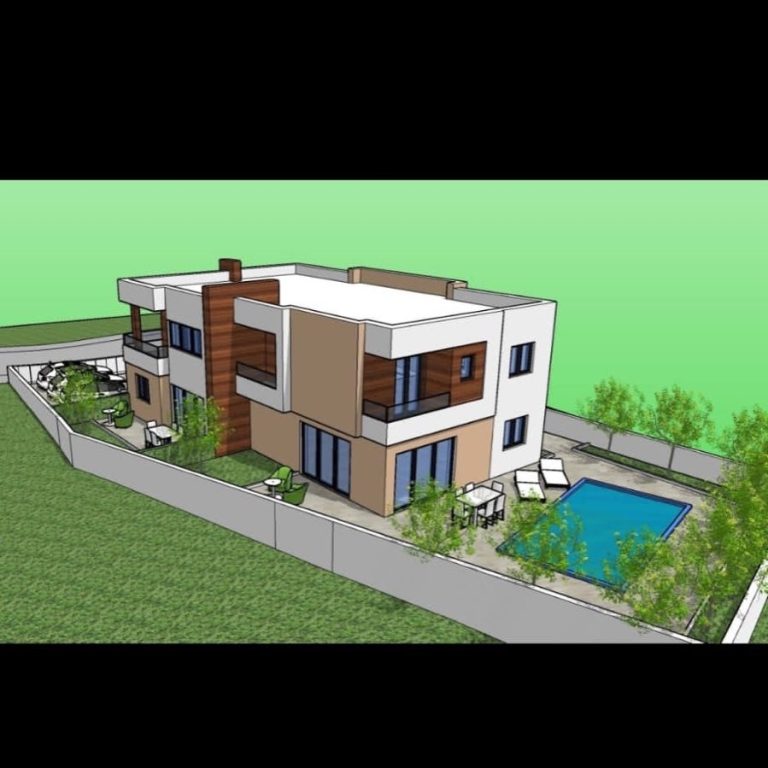
Modern Semi-Detached house with Private Pool
Modern Two-Bedroom Apartment with Terrace in Vodice
Price: €229,000 + 3% agency commission plus VAT.
Location: Vodice, Šibenik-Knin County, Croatia
Living Area: 79.01 m²
Bedrooms: 2
Bathrooms: 1
Floor: First Floor
Parking: 1 outdoor space
Completion Date: Spring 2026
Overview:
Situated in a tranquil part of Vodice, this modern two-bedroom apartment is part of a new residential project comprising only three units, each with a separate entrance. The building is designed with contemporary aesthetics and constructed using high-quality materials in line with the latest building standards.
Apartment Features:
Layout:
Ground Floor: Entrance area, storage room, and staircase leading to the first floor
First Floor: Hallway, bathroom, two bedrooms, open-plan kitchen with dining area, and living room with access to a spacious terrace
Amenities:
Underfloor heating in the kitchen, dining area, living room, and bathroom
Air conditioning units in all rooms
PVC windows with insect screens and electric shutters
High-quality ceramic tiles and sanitary ware
Security entrance door
Additional Details:
One outdoor parking space
Private green area of 10 m²
Separate entrance for added privacy
Availability:
Apartment S1 (Ground Floor):
Living Area: 64.32 m²
Features: Two bedrooms, bathroom, open-plan living area, and a terrace/garden of 32.31 m²
Price: €199,000
Semi-Detached House S3:
Total Area: 121.42 m² over two floors
Features: Four bedrooms, three bathrooms, open-plan living area, terrace, private pool (21 m²), and a spacious yard of 188 m²
Price: €490,000
Contact:
For more information or to schedule a viewing, please contact us at info@croatiaprimeestates.com
Gallery
For detailed information please send contact us to request the exposure.


Building Plot with Sea View – Vodice
An excellent opportunity in Vodice: this spacious 1,065 m² building plot offers stunning sea views and is located at the edge of the designated construction zone.
According to the local urban development plan, the plot falls within Zone M, designation 1.4 – intended for residential development in yet-undeveloped areas. The terrain is flat and rectangular in shape, with approximately 18 meters of frontage along the access road and a depth of around 50 meters.
Public infrastructure (electricity, water, sewage) is located just 20 meters from the plot, making it easily accessible for construction.
The location allows for the construction of a residential building on three floors (Basement + Ground Floor + Two Upper Floors) with up to four housing units.
📍 Distance from the sea: approx. 1,300 m
📍 Distance from the town center: approx. 1,700 m
Key Features
Sea view
Residential zoning
South-facing
Peaceful surroundings
All essential amenities nearby
Excellent potential for a private villa or a multi-unit residence
💶 Price: €266,250
💼 Agency commission: 3% + VAT
Gallery
©Copyright. All rights reserved.
Wir benötigen Ihre Zustimmung zum Laden der Übersetzungen
Wir nutzen einen Drittanbieter-Service, um den Inhalt der Website zu übersetzen, der möglicherweise Daten über Ihre Aktivitäten sammelt. Bitte überprüfen Sie die Details in der Datenschutzerklärung und akzeptieren Sie den Dienst, um die Übersetzungen zu sehen.
